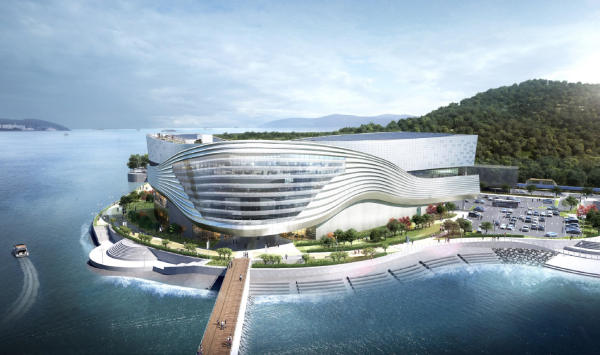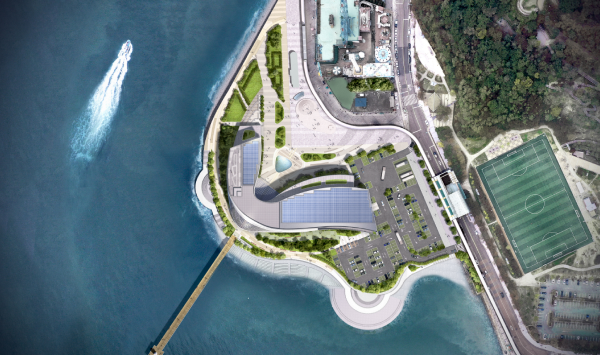Architectural Overview
-
-
Our collections and related materials
-
Permission from the owner is required for private materials stored and exhibited in our museum.
-
-
Location 294, Wolmi-ro, Jung-gu, Incheon Metropolitan City, Republic of Korea Gross floor area 17,318㎡ (approx. 5,238 pyeong) Scale Four above-ground storeys (1F-4F); maximum height 34.9 m Principal spaces Implementing agency Ministry of Oceans and Fisheries Constructor Hanjin Heavy Industries & Construction Co., Ltd. Design DnB Architectural Office Supervision SANHWA Engineering Comprehensive Architectural Office
The National Maritime Museum believes it must embody our sea.
We need a new concept of interaction that enriches and enlivens life with the sea by presenting our ocean in a familiar and vibrant way.
Showcasing our maritime history, territory, historical figures, and even familiar fish that appear on our tables makes this a meaningful place where visitors can directly see, touch, and feel the abundance of our seas.

Environmentally friendly architecture is the most future-oriented approach. If a maritime museum contains the sea, it is like containing nature itself.
Light-filled spaces, streamlined forms that deflect strong sea winds, and the use of eco-friendly materials such as fibrous ceiling materials and wood for both interior and exterior not only ensure efficient energy savings but also present a psychologically sustainable vision for the future.




